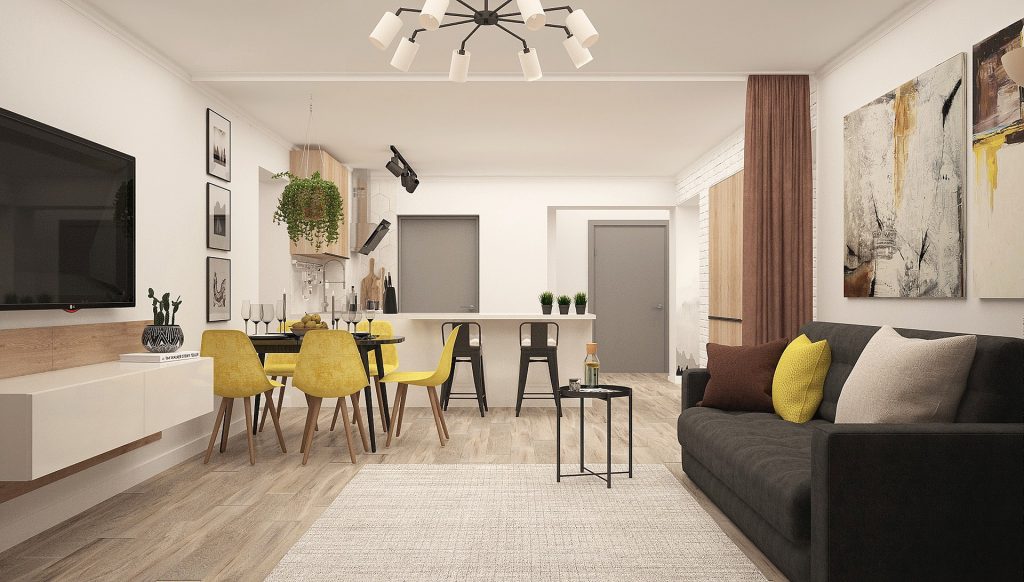
Modern Interiors Chelsea | 5 Tips for The Ultimate in Open-Plan Living
Published by Hannah King
Posted on 16 October 2019
Modern interiors in Chelsea are not hard to find with many beautiful homes about. The streets are characterised by mansions and red-brick terraces, then there’s small apartments and studio flats. If your home is the latter and on the small side, you’re going to want to make the most of the space so read on this week as we look at how to create up-to-date open-plan living.
Think about Layout and Functionality
When it comes to the layout of modern open-plan living, it’s time to think outside of the box. The removal of walls and fixing steels will open up the floor, creating a larger space that’s ‘as one’. This new home layout will then need some thought on creating zones to fit around your lifestyle. This includes cooking, eating, socialising and relaxing – you wouldn’t want everyone getting in each other’s way. Broken-plan (also known as semi-open plan) is great for recognising quiet zones. At Kluk Construction, however, we’ll get to grips with your property in order to achieve an impressive and practical outcome.
Interior Lighting to Enhance the Flow
Now that the floor plan is open, lighting will help to distinguish any specific zones. For instance, in the kitchen mix ambient with general task lighting to increase the illuminance for carrying out jobs. Then there’s accent lighting for highlighting features and pendant lights for over the dining area. You should also never underestimate the power of natural light and how it can make a space feel bigger.
Consider Extraction and Sound-Proofing
Although open-plan living has many benefits there can be some drawbacks too. If no thought is given to smells and noise it can really spoil the overall effect. Ensuring sufficient extraction, however, will avoid food odours from taking over. Soft flooring will also help to sound-proof the space as will soft furnishings like curtains and upholstery.
Blend the Indoors with Outside
Bringing the outdoors in goes hand in hand with the best of open-plan living but if you’re located in a flat and don’t have a garden consider a wow-factor living wall. Popular with city homeowners, who crave a ‘green fix’, living walls provide a sweep of natural foliage. The result is a modern effect that’s arty and fresh and just as good as the great outdoors!
Create Open-Plan Living that’s Totally YOU!
Finally, we come to the exciting part; putting your stamp on your open-plan space because all that matters is that it’s a place that you love, whether classic, contemporary or a mix of both. At Kluk Construction, we also know what works to ensure your open-plan area is streamlined so all that’s left is for you to decide on a style which best suits your newly renovated home.
Modern Interiors Chelsea | Expand your Space with Open-Plan Living
Thank you for reading this week’s post, a helpful guide to open-plan living and if you have any questions or would like some advice, at Kluk Construction we are happy to help. With over 7 years of experience and a portfolio bursting with sensational homes in South-West London, our team are on hand to offer any direction and guide you with your refurbishment project. Please get in touch to discuss your requirements.

Modern Interiors Chelsea | 5 Tips for The Ultimate in Open-Plan Living.
Great tips for open-plan, especially the extraction and sound proofing definetly worth considering! Keep up the great blog, giving me lots ideas for my new house!