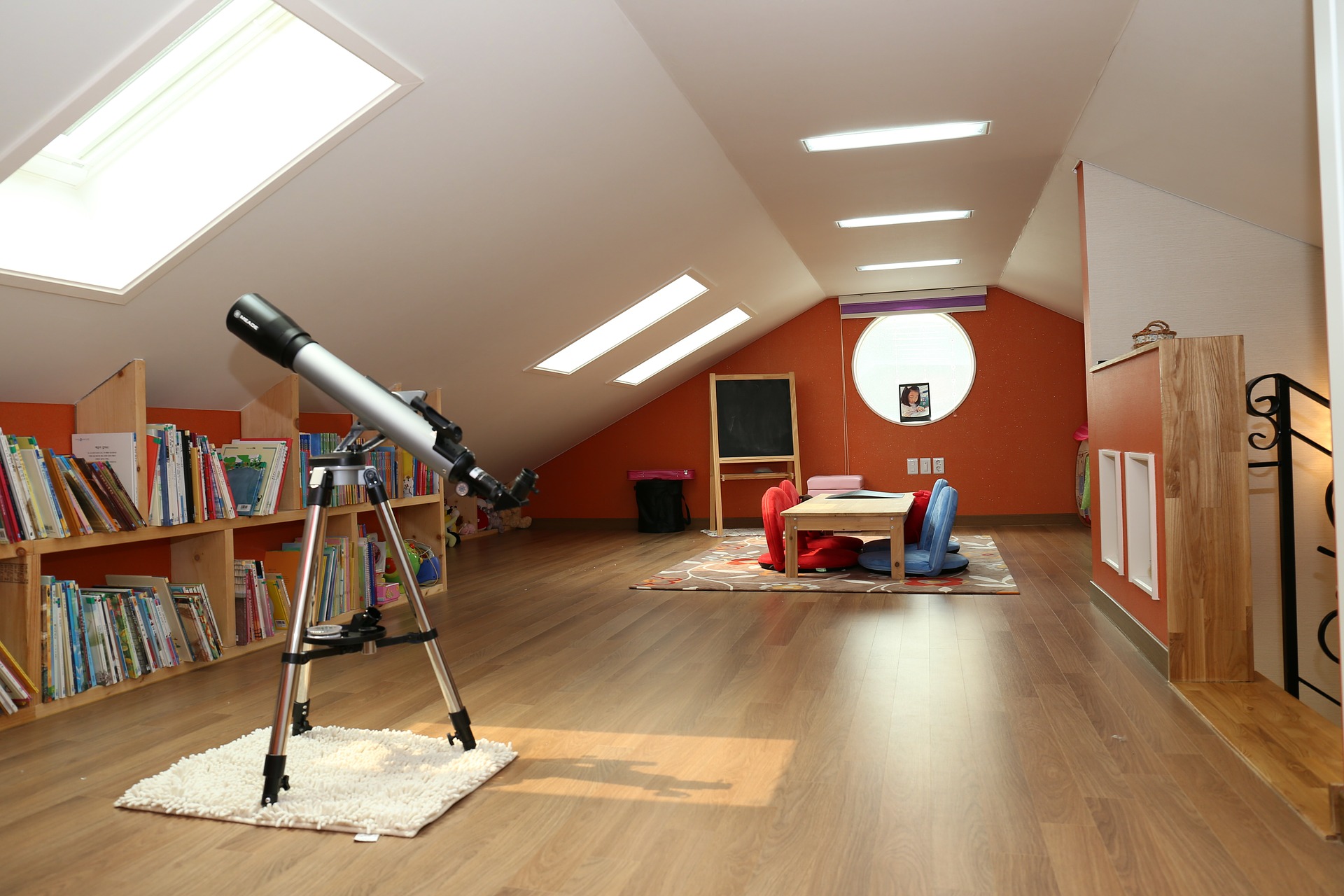
Loft Conversions – South-West London | A Guide to Converting an Attic
Published by Hannah King
Posted on 9 October 2019
Most loft conversions in South-West London are often used as a bedroom or two so if you’re lacking in space on your second floor, at Kluk Construction, we can put this right. Additionally, if you’re lucky enough to have amazing views, your main living zone can be moved upstairs. Read on this week for the ultimate guide to attic and loft conversions.
Loft Conversions and Your Home
First and foremost before you embark on your new attic adventure, you will need to know if the space is suitable for an actual conversion. Look out on the street, have you got neighbours that also have loft conversions? Alternatively, if you’re not sure, have a read of this guide for the step-by-step checks you can make.
The Right Type of Loft Conversion
There are four main types of loft conversions and one will be the best for your home. These are roof light conversions, dormer conversions, hip-to-gable and mansard conversions. The age and type of your house, where you live and also your budget will all be factors but speak to a specialist builder who will help you decide the right type of loft conversion for you…
Finding a Design and Build Contractor
A design and build contractor can offer an all-inclusive service. It also keeps everything easy with minimal fuss so you can sleep easy at night. At Kluk Construction, we offer turnkey design and build for loft conversions and we have some great reviews online and off, why not have a read of them here.
Planning Permission for Loft Conversions…
In some cases, loft conversions can be done under Permitted Development but if your property is listed or in a conservation area, you will need to apply for planning. Planning permission is also needed if you plan on altering the roof height or shape. Dormers can also fall under PD but they must not be higher than the highest part of the existing roof.
… and Let’s Not Forget Insurance
Before any work can start you’ll need to inform your insurance provider about loft conversions. This is because your home will be subject to extra risk so you’ll want to make sure that you’re adequately protected.
Heating and Ventilation
Normally with a house extension, the heating will need upgrading because an old boiler will most likely struggle to heat a home that has been made larger. Loft conversions, on the other hand, don’t often require a change of boiler and this is because they’re well insulated and can improve the overall energy efficiency. Ventilation is another matter and the roof will need making as airtight as possible. Airbricks and trickle vents will also prevent condensation and maintain great air quality.
Fire Safety in Loft Conversions
In terms of fire safety for loft conversions, many aspects should be considered. Firstly, fire-rated doors are essential and so are windows that are large and low enough to escape out of. There should also be an escape route that links to the outside door that’s able to provide 30 minutes of protection and smoke alarms should be fitted on every floor of your home and interlinked for when one is activated.
Room Ideas for Inspiration
Whether a guest bedroom or walk-in wardrobe, a loft conversion brings plenty of options. It’ll also boost productivity when used as an office, just think of the peace and quiet. Then there’s storage designed to fit in the eaves, we know how to make the most of those handy recesses! So your new attic space is kept totally sleek and without any awkward clutter.
Loft Conversions – South-West London | Maximise Your Empty Attic
Thank you for reading this week’s post, a guide to loft conversions. Although there’s a lot to consider, at Kluk Construction, we make the process very straightforward. According to a recent survey by Sell House Fast, it’s also an alteration that can add 20% in value so for more practical advice and to make the most of that space, please get in touch for loft conversions.

Loft Conversions – South-West London | A Guide to Converting an Attic.
I always loved attics and found them often under-utilised or functioning as a storage rather than a living space. Nice to see you specialise in attic and loft onversions! I wish I had one.