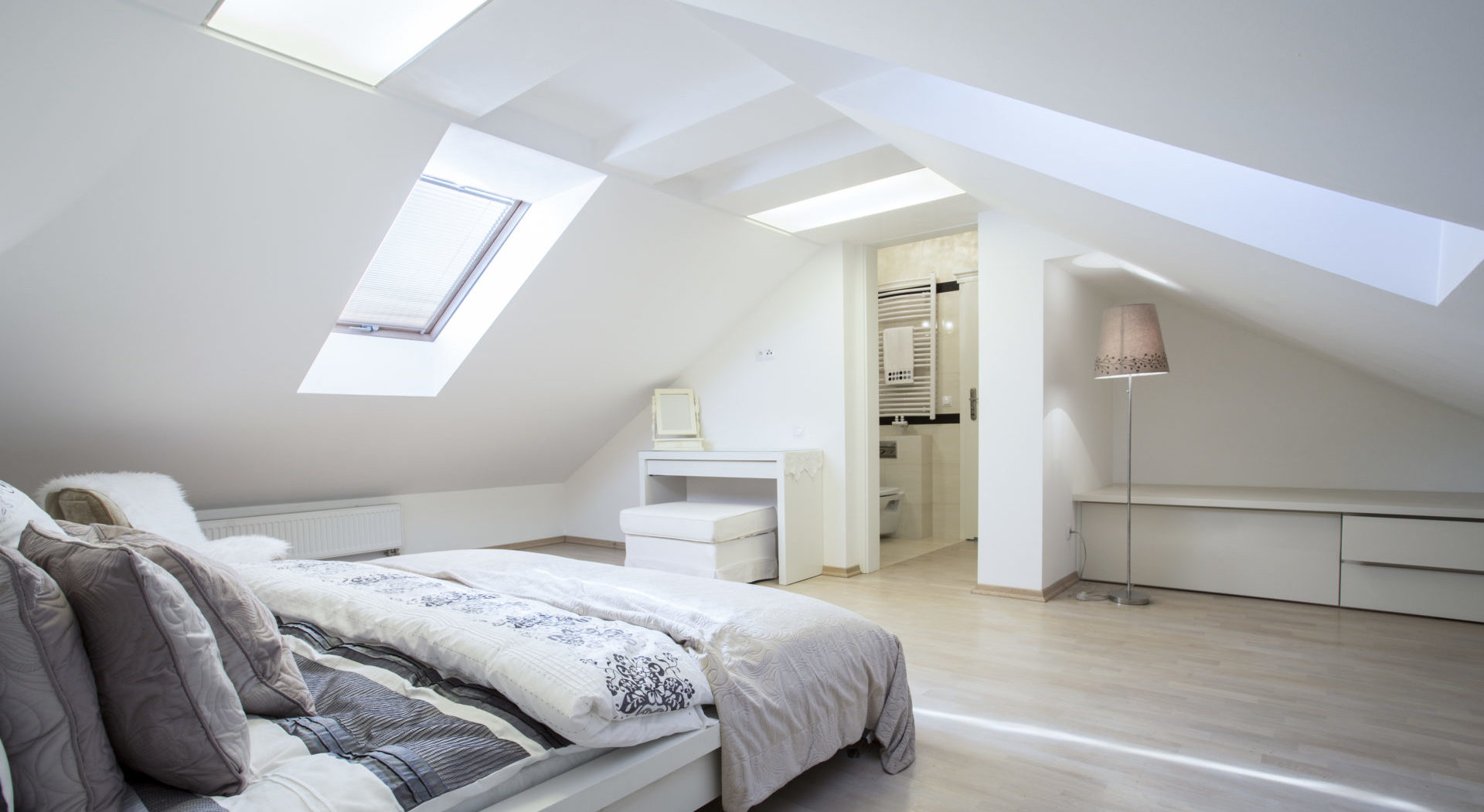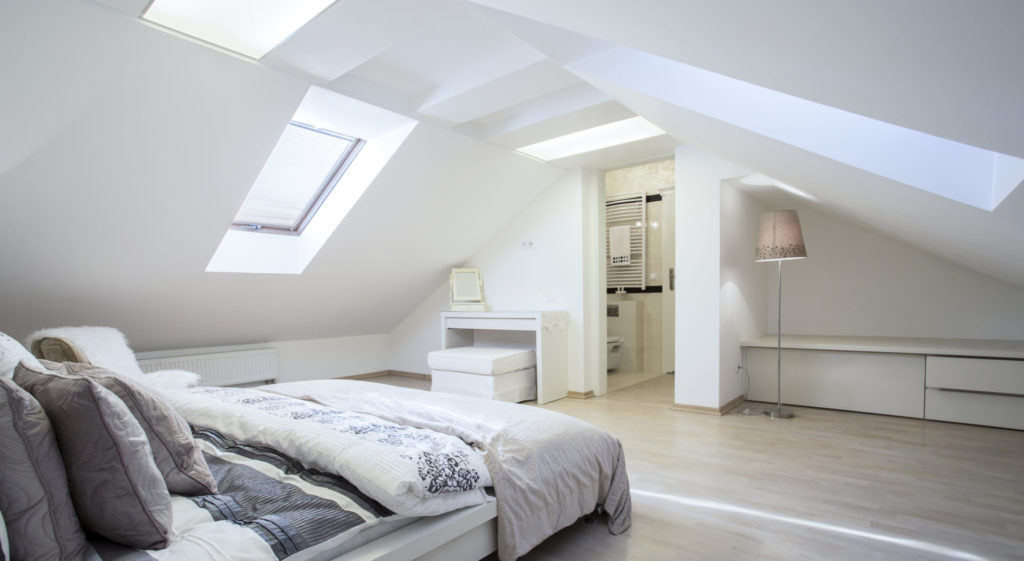
Mansard Loft Conversion
Published by Kluk Construction Ltd.
Posted on 14 February 2020
With a recent Nationwide survey claiming that loft conversions can add an average 21% of value to a London home, it’s hardly surprising we’re all scrambling to make the most of this benefit.
As if the extra £100,000 wasn’t enough, loft conversions of all shapes and sizes are a fantastic way to add unfounded amounts of space to homes in an otherwise crowded urban environment.
Whether you’re after a guest room with gusto or just an office out of the way, loft conversions can make it happen. But, as you might already realise, there’s more than one basic conversion model to consider here.
While a simple flat roof dormer may be the most common loft conversion right now, it’s certainly not ideal for everyone. Instead, finding a conversion that 100% fits your needs is all about considering alternatives. And, we’re going to do just that here by taking a closer look at the flat dormer’s closest contender – the mansard loft conversion.
What is a mansard loft conversion?
Named after 17th-century architect, Francois Mansard, mansard conversions change the sloping side of a roof to an almost vertical 72 degrees. Situated to the rear of the property, extensions like these are most commonly found in terraced houses, where they often raise the party roof between two houses.
Typically, dormer windows are then fitted on the flattened roof surface to create an aesthetically pleasing, space-creating finish.
The benefits of making time for mansard
In urban areas, especially, mansard loft conversions are becoming increasingly popular for a range of reasons, including –
- Maximum space in existing roofs
- Aesthetically pleasing finish
- Exact match for existing house style
- Increased headroom
The less ideal considerations
Of course, you’ll want to know the full scope of a mansard conversion before you go ahead with a project like this, so it’s also vital to note the less-than-ideal considerations that come alongside such conversion efforts.
While it rarely outshines the benefits of a project like this, it’s first fundamental to note that planning permission is almost always required where mansard loft conversion is concerned. That’s because, unlike conversion work that’s entirely contained, mansard efforts effectively create another story onto your property.
As such, local councils will often need to see and approve plans before you can go ahead.
Tied in with that, you’ll also need to prepare for extensive construction work that can take eight weeks or more depending on scope.
That’s substantially longer than the standard four-week slot for simpler conversion styles, though many homeowners would consider the added space worth the wait.
Get a quote today
On average, a mansard loft conversion will set you back by around £55,000 according to London prices. Still, don’t assume that this project is out of reach until you’ve spoken to a conversion company that offers the best possible value for money.
To take the guesswork out of whether you can make a mansard conversion fit with your budget, simply calls us on 0207 101 3916 for your free quote today.

ADD A COMMENT