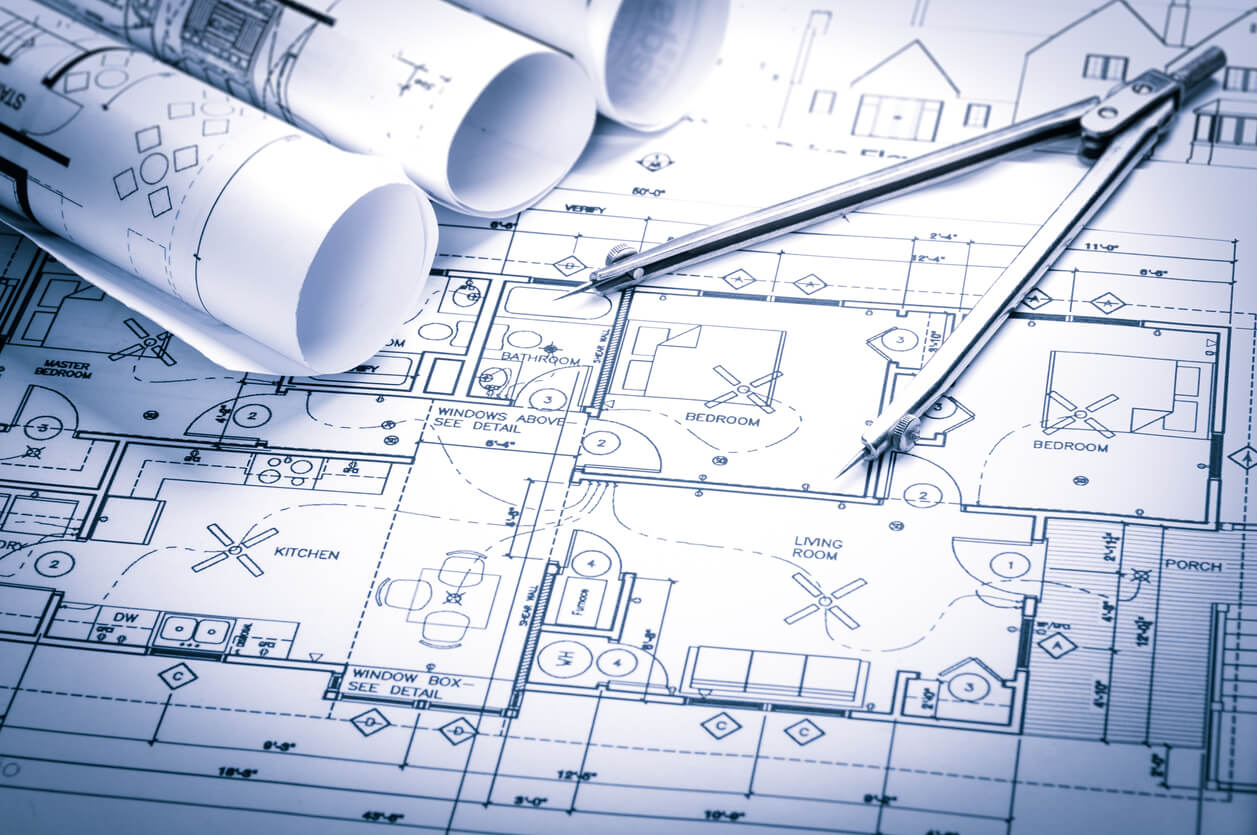
A Guide to Structural Calculations and Drawings
Published by Hannah King
Posted on 4 March 2020
As the name suggests, a structural engineer provides structural calculations and drawings for projects. Specialising in the structure of dwellings, they play a key role and ensure a building’s durability and strength. Likewise, these experts are also able to suggest materials for the actual build. If you’re carrying out renovations read on for our guide to structural calculations and drawings.
What is a Structural Calculations Report?
A structural calculations report provides a full plan for any design and build work. It’s also a vital part of building regulations and finds solutions to problems. Details like measurements and how the foundations are to be dug can be found in the report. It also provides details on steel beams plus supporting walls to help the builder prepare.
When and Why it’s Needed
Any home extension or loft conversion will require structural calculations. Vast renovations will also apply such as removing chimneys or walls. A structural engineer usually works with an architect to make sure the project is practical as well as creative. It’s also up to the homeowner to cover their cost which will depend on the number of steel beams required.
More About Structural Drawings
A structural drawing is generally created to progress the Architect’s original concept. It specifies the shape and position of all parts, therefore, allowing for the construction on site. A drawing would include the floor, foundation and roof plan. It also covers the location of fixings and often used to prepare for reinforcement drawings.
Other Drawings Structural Engineers Prepare
As well as structural drawings, chartered engineers can provide three other types. These are Standard Details, Record drawings and Reinforcement drawings too. Essentially a library of notes, Standard Details summarise things that might crop up. Sometimes a structural engineer will also issue a Record Drawing which shows any modifications during construction. Reinforcement Drawings highlight all support in relation to the concrete structure. Steel fixers mostly use these and so they’re kept separate from the other sketches. Architectural drawings are also different in that they have a more aesthetic focus. All structural sketches ensure the proposed build is safe and also supported correctly.
Why Structural Calculations and Drawings are Crucial
When it comes to renovations, a recent survey revealed many UK homeowners fail to consult a professional. Not taking professional advice is dangerous and can be an expensive mistake. All homeowners who are considering work should get the help of an engineer. If not it could cause damage and for example, alter the neighbour next door’s foundations.
Structural Design Service | Get in Touch for a Quote
Thank you for reading this week’s post which highlights the importance of structural surveys. At Kluk Construction, we can provide support to comply with building regulations. We’re also able to assist homeowners with structural advice and design calculations. Please get in touch if you have a project in mind like extensions or loft conversions. Thanks again.

Image credit: gargantiopa from iStock.
ADD A COMMENT